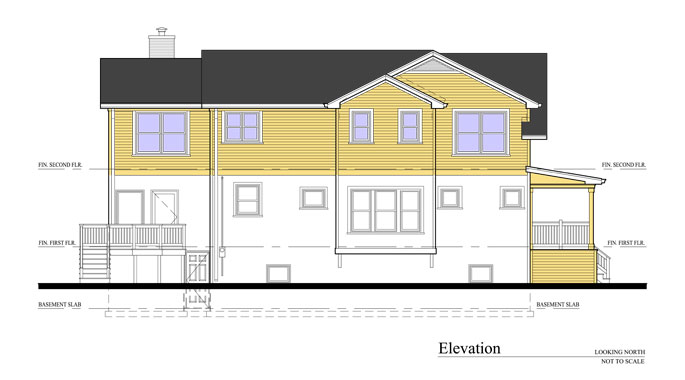
Residential Architecture: LaGrange second floor addition
Location: LaGrange, IL
The owners of this two-bedroom raised bungalow were looking to add additional bedrooms due to their growing family. However, they were looking for a solution that would be consistent with the overall character of the existing residential neighborhood. Given their concern and direction, the resulting solution was a second floor addition with three bedrooms, including a full bathroom and a master suite with its own full bathroom. The exterior was also redesigned so that it reduced the scale of the addition, therefore minimizing the new development impact and preserving the mature character of the local neighborhood. The main entry design features a warm and inviting covered porch that is balanced by a large sweeping gabled roof line giving the illusion of a scaled down addition.











