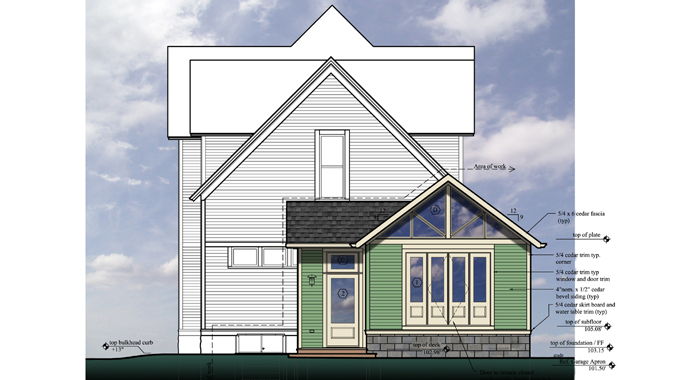
Residential Architecture: Addition and Renovation
Location: Wheaton, IL
This project, currently under construction, is located in the north side overlay historic district of Wheaton. The home, a Victorian built in 1897, has been undergoing an exterior restoration for several years under the guidance of RS2 Architects. The scope of this specific project was to gut rehab an addition to the home that was constructed in 1950, and to create a small addition to accommodate a new back entrance and mudroom. The work in the old addition included the removal of a low ceiling, and installation of a new load supporting beam to create a volume ceiling. The installation of new vertically oriented windows that properly relate to the older parts of the home. New glass and paneled French doors, and a new entrance door with glass transom above. Removal and replacement of the electrical wiring and new spray foam insulation in the old roof and wall structure, with a high R value to meet current energy standards. The existing dirt covered crawl space received a new class 1 vapor barrier, insulation, and ductwork to supply conditioned air. The new addition added a grade level entrance to the home as well as a custom built mudroom with shoe and coat storage, and also a bench. A primary challenge with this job was carefully dealing with the homes original stone foundation. To adequately connect the new foundation of the addition and walls of the new basement access door, about twenty feet of the foundation had to be rebuilt. The stones, some weighing over three hundred pounds, were carefully disassembled and rebuilt by masonry craftsman, and should last another hundred years.












