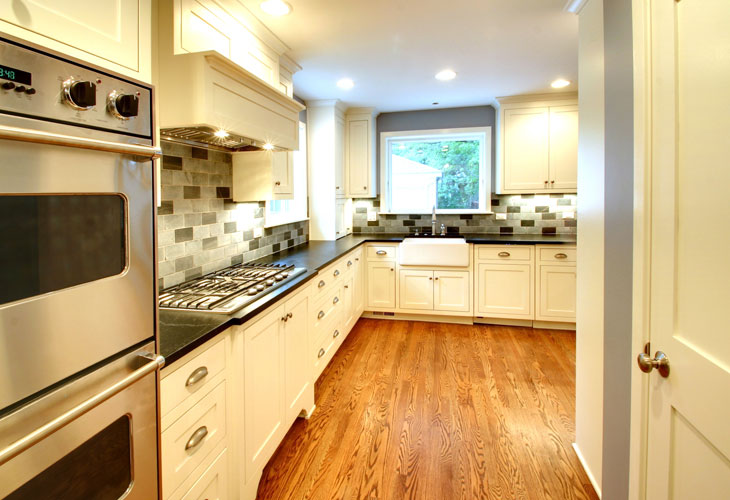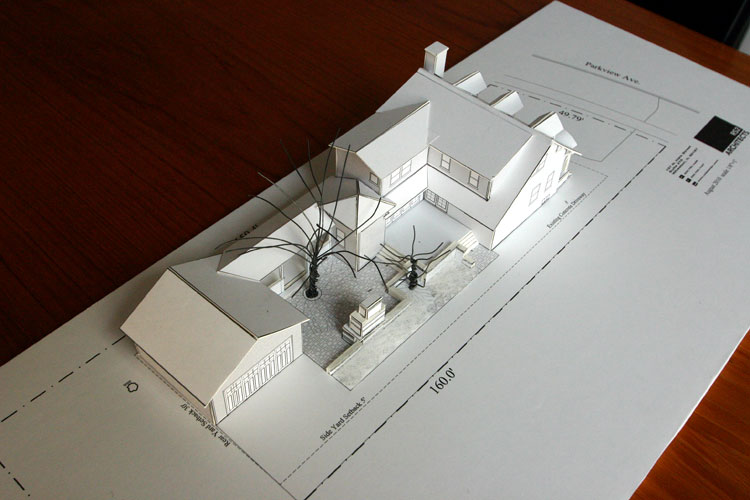
Residential Architecture: Addition and Remodel
Location: Elmhurst, IL
A young couple purchased this circa 1950’s brick home in the well-established neighborhood of Elmhurst with the intent to completely remodel the home to suit their own tastes. The couple was originally attracted to the large site with mature trees, and an older home with a solid structure and adequate room to expand. RS2 Architects created what essentially is a master plan, which includes adding a three car garage, a second story master bedroom suite, and a completely remodeled first floor and updated kitchen. The exterior of the existing house was also redesigned. New to the plan are additional details, larger overhangs, and a craftsman style. Recently completed was the first phase of the project. This included a complete renovation of the first floor. The existing kitchen and entry were removed. Several walls were removed to create a larger connection between the living area, kitchen and dining room. New windows looking out to the backyard were added as well as a new glassed entrance creating new views from the living room. Features include new hardwood floors throughout, new cabinets with soapstone counter tops, double ovens and stainless steel appliances.
Existing Kitchen
Existing Living Room
Existing Kitchen 3

















