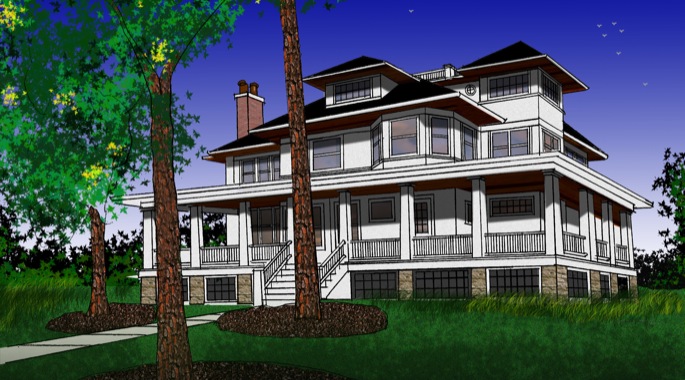
Residential Architecture: Glen Ellyn Four Square Addition/Remodel
Location: Glen Ellyn, IL
This project for a Glen Ellyn family involved the completely remodeling their historic 1914 prairie style four square home. When the home was purchased the owners did not have children, but now that they have four children they felt that the house no longer was adequate for their current lifestyles. The owners approached RS2 Architects with an ambitious project scope that included the complete removal of the existing foundation and temporarily supporting the existing structure with a house mover so that the foundation can be replaced and the basement deepenend and expanded for future plans. The new foundation was designed to support small additions on all four sides of the home while preserving the identity of the original four square structure. With additional living space on all four floors, total square footage exceeds 5,800 sq. ft. Features on the first floor include a new expanded kitchen complete with modern amenities, food preparation areas, and additional storage space. A covered front porch with an enclosed sunroom tucked under the porch adds character. The enclosed sunroom then leads into the family room complete with a wood-burning fireplace. The second floor offers a new master suite, sleeping porch, larger bedrooms, and two additional full bathrooms for the children. A stairwell tower that adds a dynamic architectural element to the overall composition of the house anchors all floors. To preserve the historical prairie style of the house, details include: narrow reveal cedar siding, 3’ wide bead board eave soffits, reproduction rock face foundation block, wide window/door trim and moldings.


















