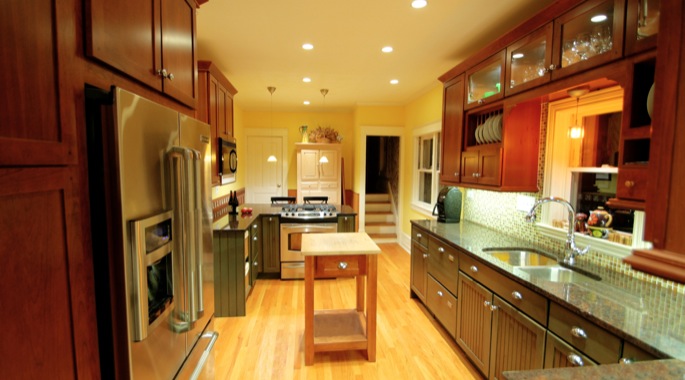
Residential Architecture: Franklin St. New Kitchen
Location: Wheaton, IL
The residents of this 100-year-old Victorian home wanted to gut and remodel their entire kitchen, while staying within the footprint of the old kitchen. Because all the cabinets and appliances were placed toward one side of the kitchen, the existing design left a large area of the kitchen unused. The goal was to create a new kitchen with modern amenities that efficiently used the existing space, yet blended in and complemented the existing rooms of the house. The new design expands cabinet and counter space, and provides new general and under cabinet lighting. Also after 100 years of remodeling many layers of flooring were removed so that the height of the new oak flooring matches the rest of the house. A decision was made to use two different cabinet styles that would reflect the tendency of older structures to evolve over time and become an eclectic mix.










