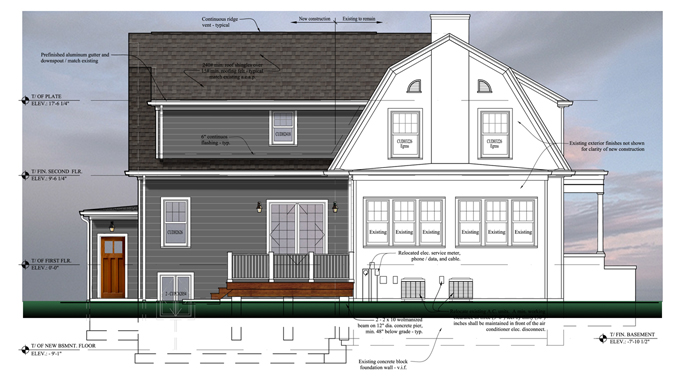
Residential Architecture: Addition and Renovation
Location: Elmhurst, IL
Located in the historic area of Elmhurst, this Dutch Colonial was built in 1924. The owners of the house were feeling the need to expand the home to better accommodate their family of five children. The existing three bedroom house had a small kitchen and limited dining and living areas. An important consideration of the owner was that they wanted the new addition to not overwhelm the existing house. The new addition was designed to complement the existing house and extend the Dutch colonial details. Features of the new two story addition include an expanded and deeper basement, new family room with views to the back yard as well as a connection to the new expanded kitchen. The new kitchen includes additional square footage to accommodate new appliances, an island with counter seating and a storage pantry. Upstairs, the existing bedrooms were reconfigured and a new master suite and master bathroom were added to bring the total number of bedrooms from three to five. A new back entry with mudroom was designed to create easy access to the back yard and driveway. The new family room connects to existing living areas, and the new kitchen, French doors open up to the new deck located in the wooded back yard.













