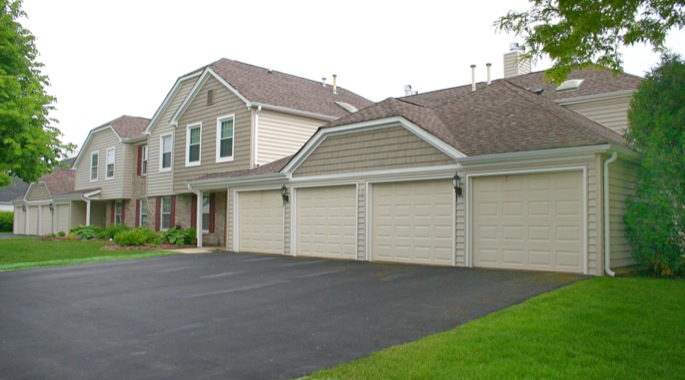
Residential Architecture: Highlake II – Condominiums, Exterior Rehabilitation
Location: Winfield, IL
The Highlake II Condominiums consist of 15 8-unit residential structures in Winfield, IL. The Highlake II Association were concerned about their outdated and monotonous exteriors. They wanted a more appealing exterior design that would improve curb appeal, lower maintenance costs, and provide a higher insulating envelope for the condo owners. The design approach to this problem was to identify the existing architectural composition to all the exterior facades, study the dynamics of all the elevations and establish an architectural style for the overall composition. This filtered the design down to a manageable solution with four different architectural styles – Craftsman, Georgian, Bungalow, and Early American – that would be applied to all 15 buildings. The influence of each style resulted in the use of a four-color palette with period trim details, as well as the careful selection of siding and textures that would distinguish one building from another. The siding was an insulated vinyl material that addressed the low maintenance requirement and increased the overall thermal envelope and decreased air infiltration to all the buildings.






