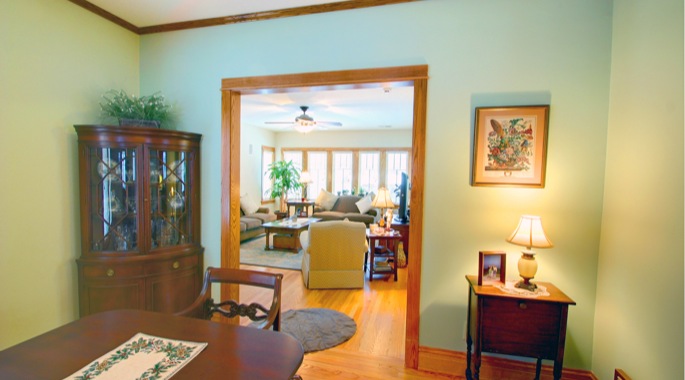
Residential Architecture: Master Suite and Family Room Addition
Location: Downers Grove, IL
This project involved a two-story plus basement addition for a Downers Grove family. Their home is a 1914 four square located in the historic area of Downers Grove. This growing family with three children shared one bathroom and needed additional space to better suit their needs. An important consideration with this addition was to maintain the character of the existing home. Particular attention was paid to the scale of the new rooms and the exterior massing. The addition off the back of the home is composed of smaller elements that gesture back to the main mass of the original home. The addition included a new connection from the dining room into the family room; an expanded kitchen with eating area; a new covered entry and stair connection to the basement; and a new master suite with walk-in closet, master bath with garden tub and double sinks.





















