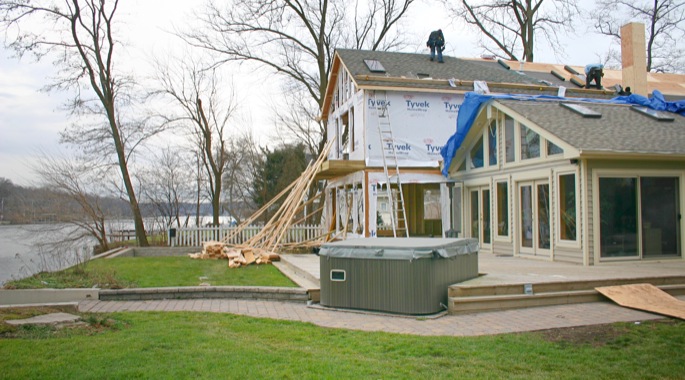
Residential Architecture: Algonquin Addition on the Fox River
Location: Algonquin, IL
During his bachelor years, this home’s owner enjoyed many parties overlooking the Fox River. Later in life he became a family man and his “bachelor pad” was no longer adequate to raise his family. RS2Architects assisted the owner by designing a two-story addition on the west side of the existing home. The first floor features a continuation of the entertainment area with a family room, bar area, a spacious theater style media room, and enclosed sunroom overlooking the Fox River. The second floor offers a nice retreat from all the entertainment with a master suite overlooking the Fox River complete with a vaulted ceiling and a walkout balcony. Included on the second floor are two additional bedrooms with a shared full bathroom off of the hallway. The first floor of the existing home also features a couple of bedrooms that were transformed into an office and children’s playroom.






