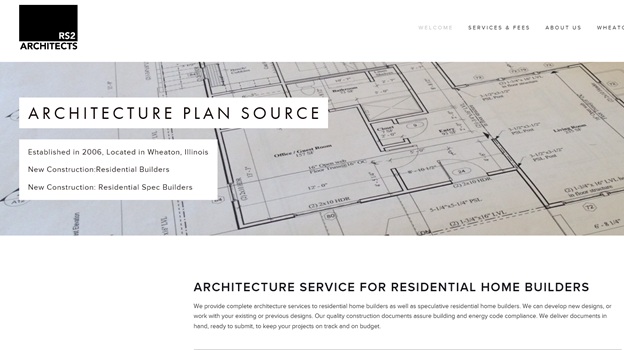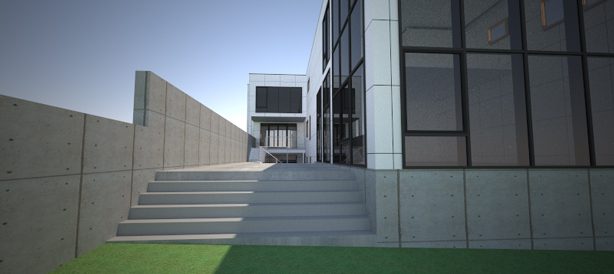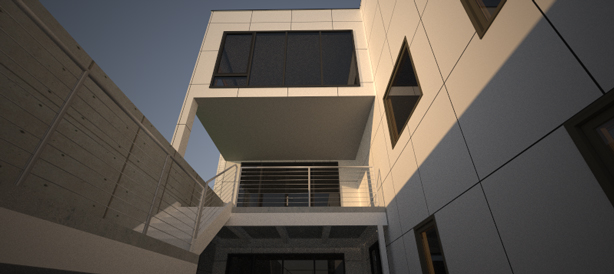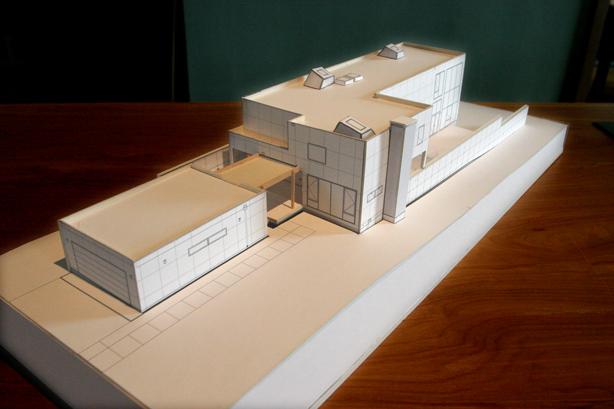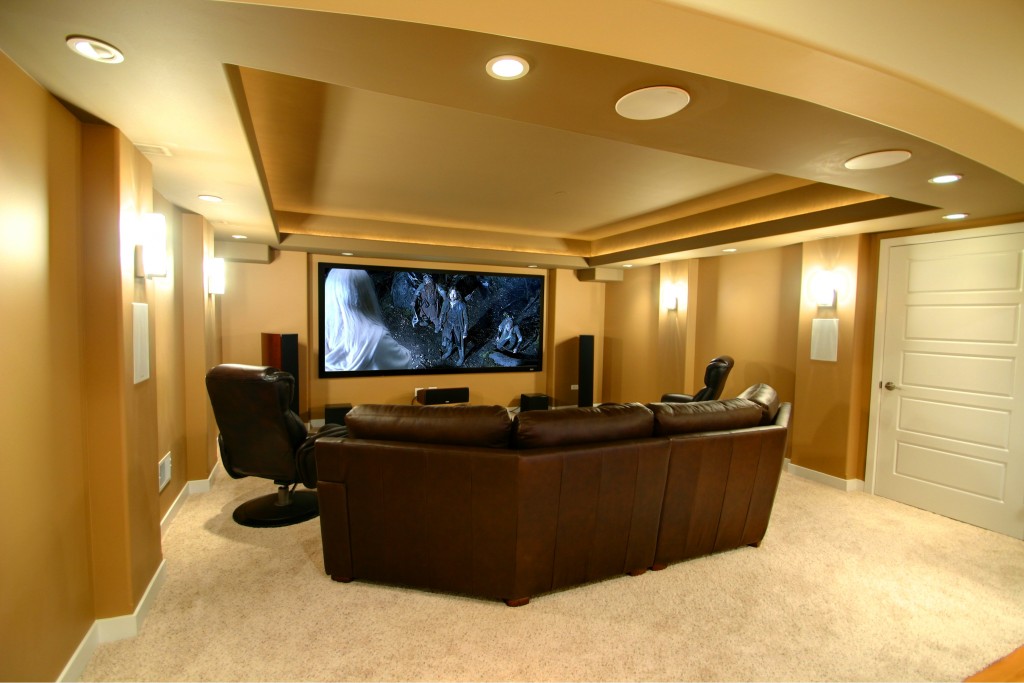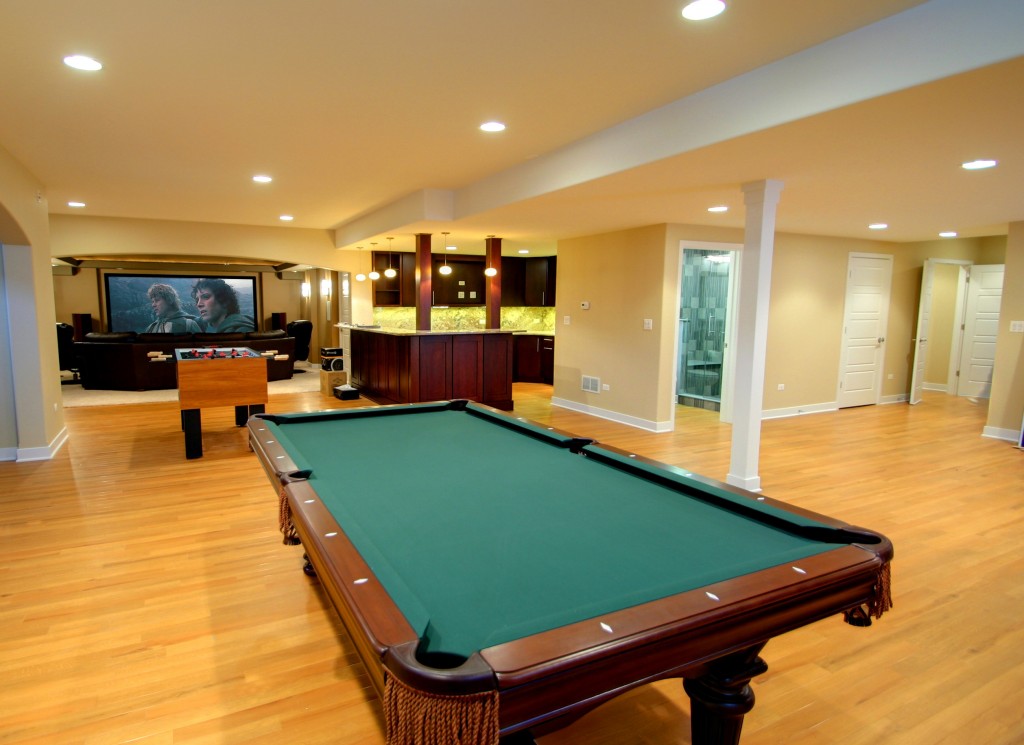
Residential Home Builders- Click Here!
May 22nd, 2014If you are a residential home builder, please visit our micro site. http://www.rs2architecture.com On this site you will find information about our services specifically designed for builders, including sample construction document sets, and our builder per square foot pricing.
Modern Residence – Drawings Completed
January 28th, 2013RS2 Architect, Chuck Seen RA, NCARB, has completed design and construction documents for a new modern single family residence that will be built in Itasca Illinois. The project was designed for a young family that has an appreciation for modern architecture, and will house their collection of modern furniture. The design is inspired by the works of Le Corbusier, Richard Meir and Mies van der Rohe. The final design seen here in model form will feature several “Fineline”, by Unilux of Germany, glass curtain walls, one of which spans nearly 20 feet in height. The exterior will feature a fiber cement open cladding rainscreen system. This system of open joint cladding significantly reduces moisture penetration into the wall cavity, reducing the possibility of mold and deterioration. Additionally, a thermal break is also created reducing heat transfer from conduction and thermal radiation into and out of the building envelope. The site where the house will be located is gently sloping from front to back and will look out on a large meadow with mature trees and a small park and lake in the distance. Currently the project is out for bid, construction is expected spring of 2013. More updates will follow as construction commences.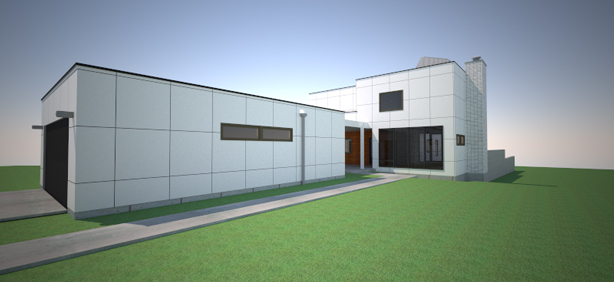
Project Completed – Finished Basement and Home Theatre
January 30th, 2012
Recently, construction was finished on this basement remodel for a family in Naperville. Our client approached us with the goal of creating a family entertainment area, as well as a dedicated workout space. Features of this project include a state of the art home theatre, and a projection system with a massive 8′ screen, as well as a thumping ,bone crushing sound system. In order to isolate the sound from the rest of the house, two layers of 5/8″ drywall were hung on the ceiling with special clips, along with sound attenuation insulation batts in the space between the ceiling and floor. The projection system was also hung on its own engineered beam that spans the width of the room and rests on the concrete foundation, this was done so that walking on the floor above would not vibrate the projection system. Other features include a dedicated gaming room with its own flat screen TV. A mirrored work out room and private bathroom and shower. Space for Foosball, ping pong and pool tables, as well as a kitchen with bar seating and all the necessary appliances for preparing snacks and beverages that are required when having too much fun!


