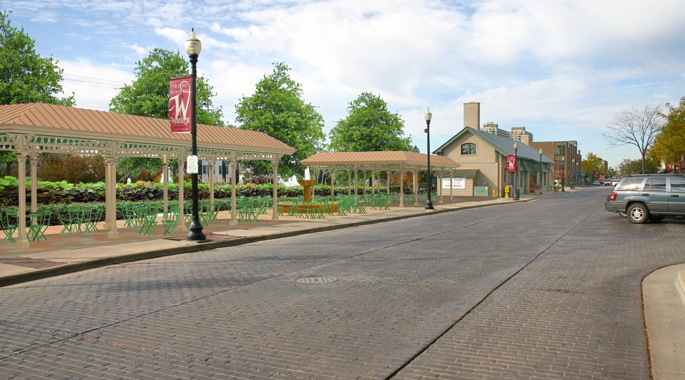
Municipal Architecture: Martin Plaza Remodel
Location: Wheaton, IL
RS2 Architects worked with the City of Wheaton Planning Department and the Downtown Wheaton Association to redesign the Martin Plaza, which is located in the center of Wheaton’s downtown business district. The existing plaza, designed in the early 1980’s, is in poor shape. It creates many hazards for pedestrians, and creates many barriers for ADA accessibility. The inspiration for this design came from the Victorian architecture of the surrounding community and from Bryant Park in New York City. The design would become Wheaton’s front porch and provide a flexible space where residents and visitors could move tables and chairs around in order to foster interaction and casual encounters. Some of the design features included French bistro furnishings, green screen plantings, and barrier free design. A row of tall trees would also be planted along the railroad tracks. These trees would mirror the height of the buildings across the street in order to provide a sense of enclosure and to reduce the apparent scale of passing trains.







