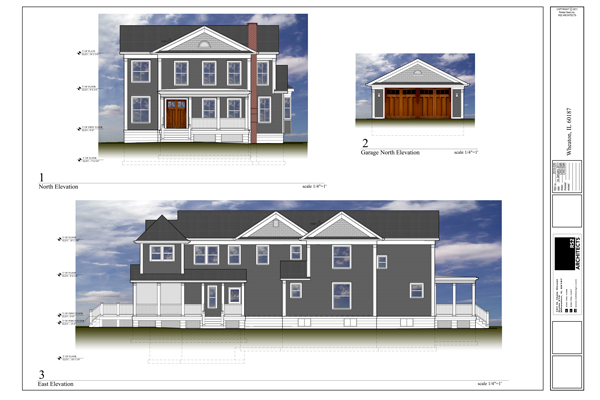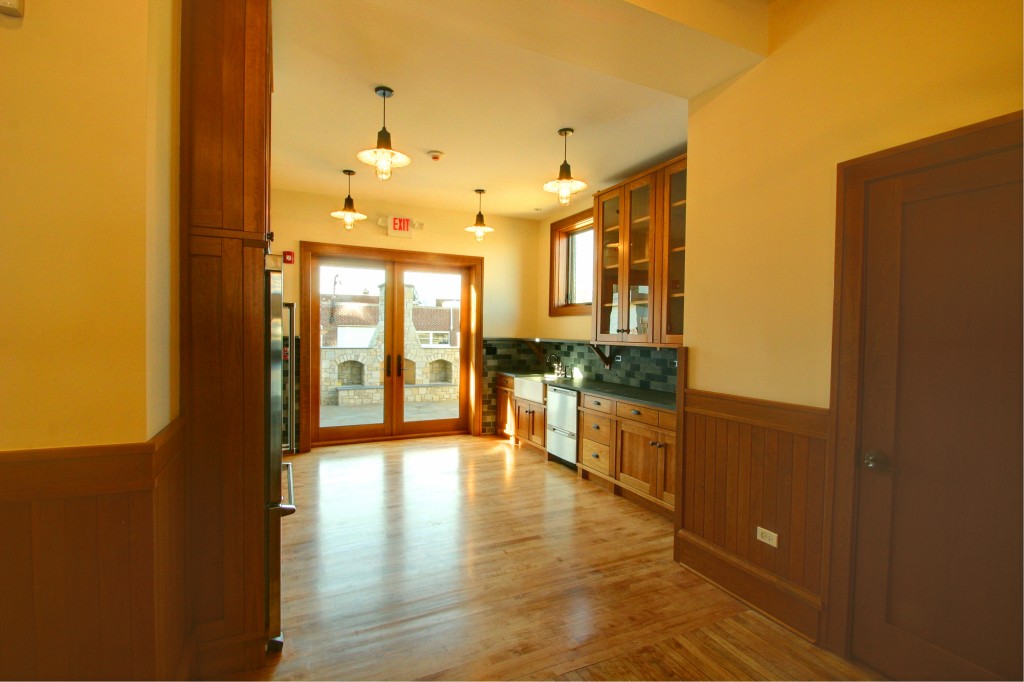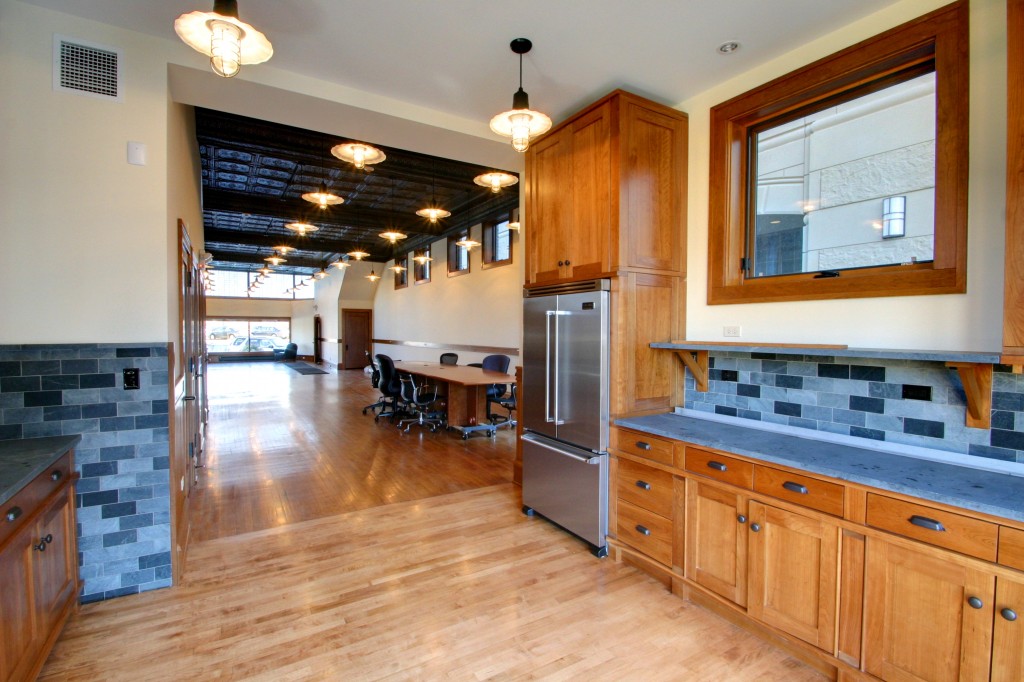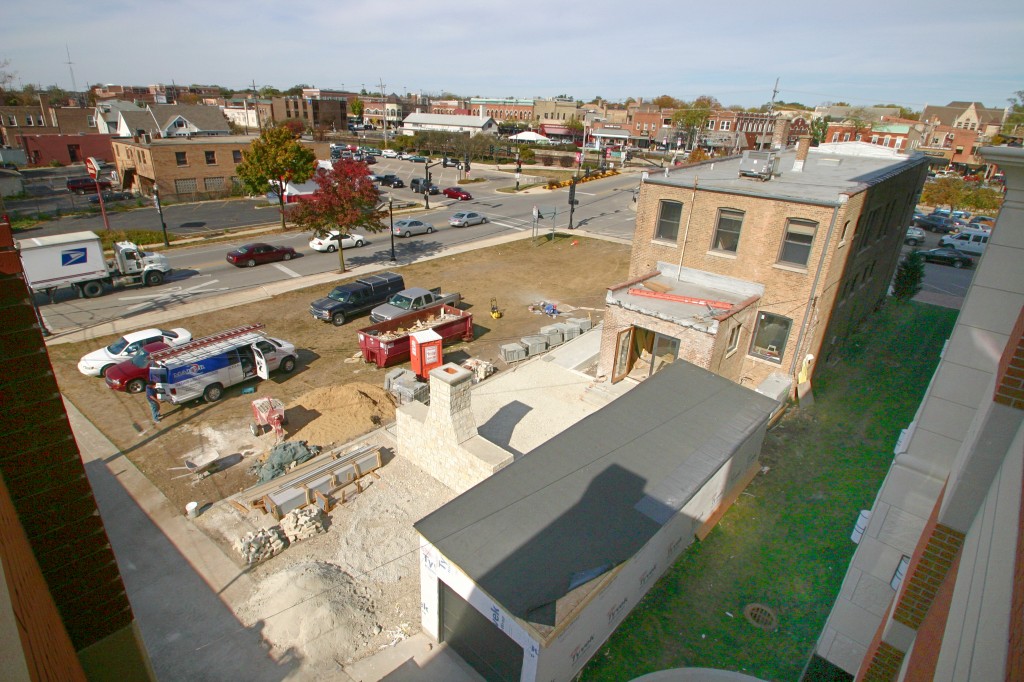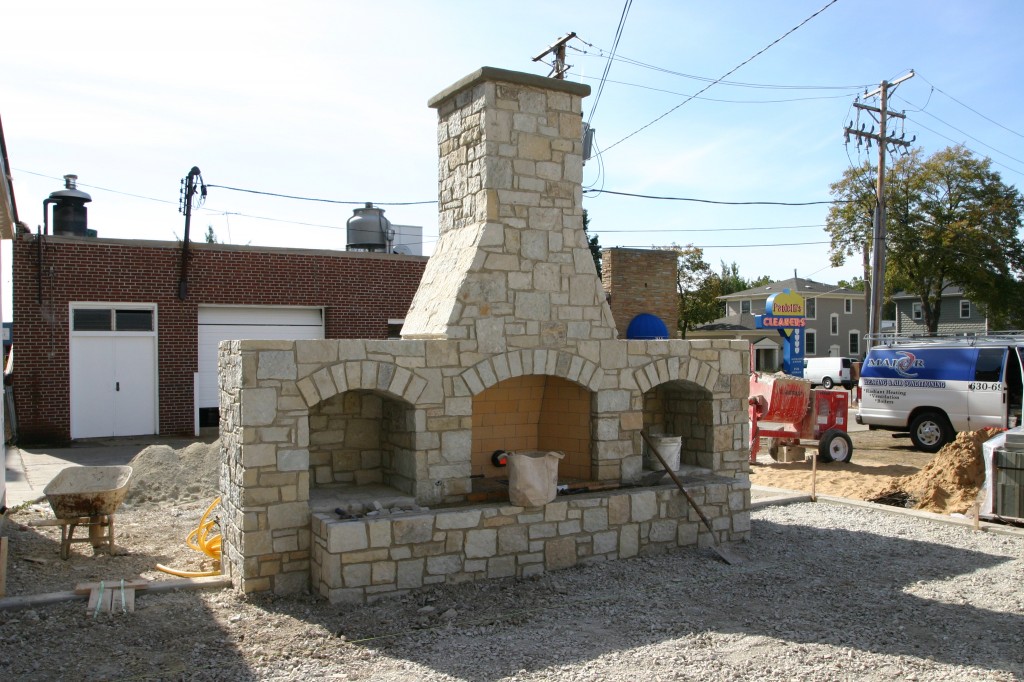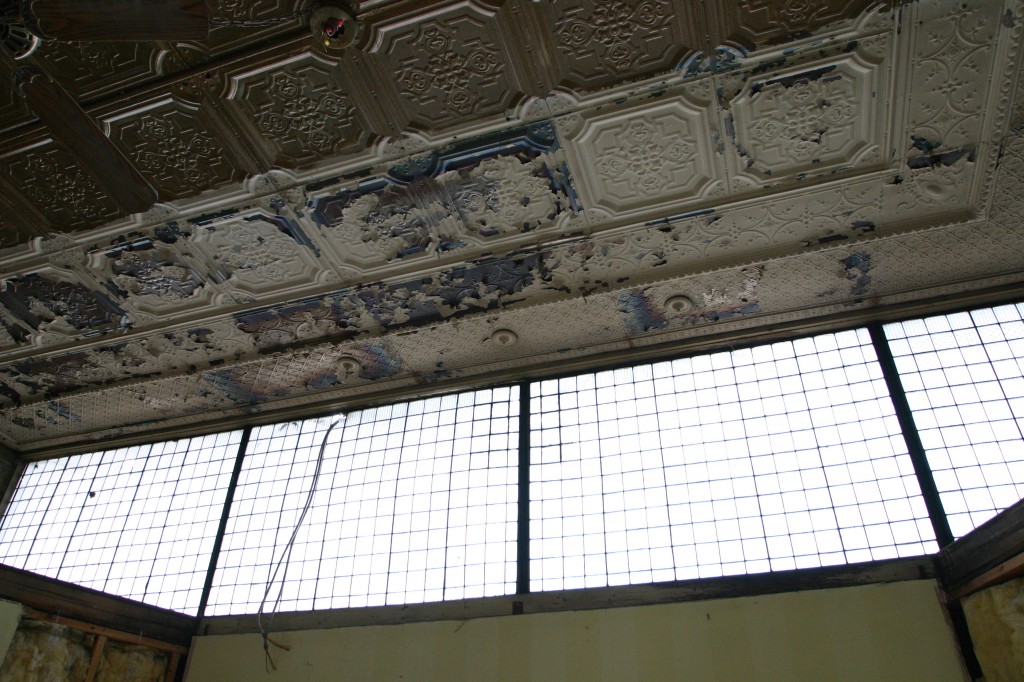» Project Under Construction – Wheaton
Friday, May 13th, 2011
RS2 Architects has finished construction documents for work on this Greek Revival home in Wheaton built in 1897. New additions to the residence include a new front porch, screened in porch and private office off the master bedroom, and a new garage. Also part of this project was a complete exterior makeover. The new design scheme, shown above, includes stronger details appropriate to the homes original style.


